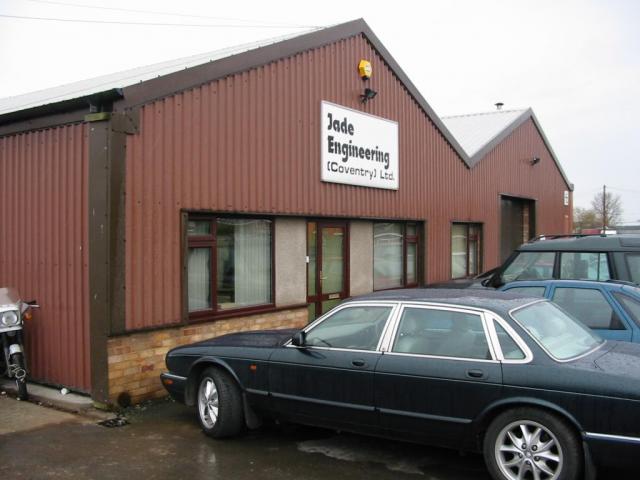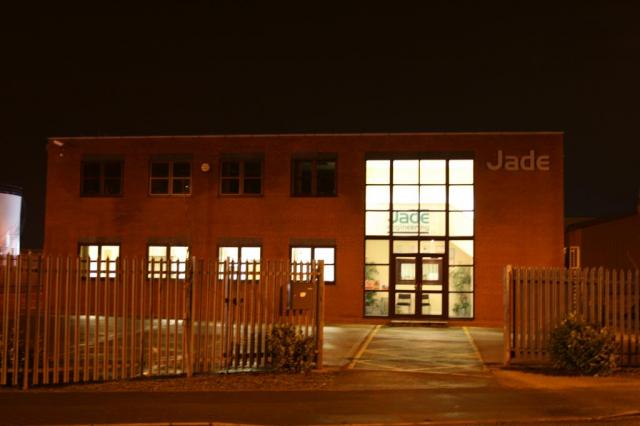ALAN C RILEY ASSOCIATES
RIBA Chartered Architect
CIAT Chartered Architectural Technologist
© Alan C Riley
Associates
Factory Offices . Industrial
The original building comprised of a typical two pitched portal framed industrial estate building with limited and out of date office space. Schemes produced provided a new design office, finance office, conference room and offices for both managing directors. The original plan for a single storey scheme was ultimately superseded by the built two storey project seen in the photographs.


Before
After