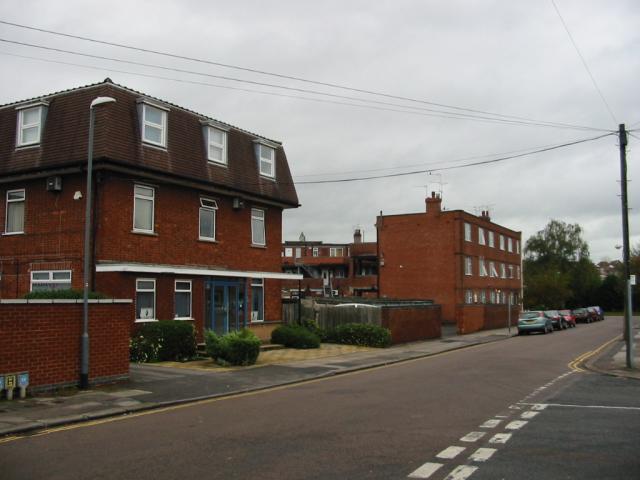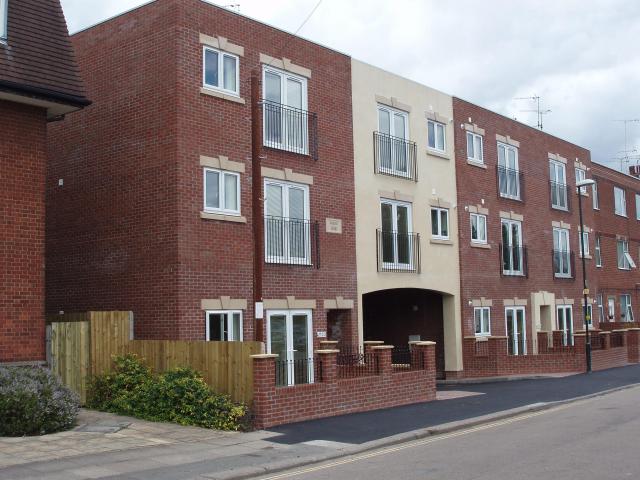ALAN C RILEY ASSOCIATES
RIBA Chartered Architect
CIAT Chartered Architectural Technologist
Before
After
© Alan C Riley
Associates
Flats . Residential
Flats and shops already formed virtually three sides of the square with an office block to the West. The gap-site had a number of pre-cast concrete garages upon it which were semi-derelict and a cause of concern for local residents. The centre of the site formed a parking area for the new and existing flats. To the East, beyond the existing three storey flats, is a local community space with a large pond frequented by swans and geese. The movement of the sun and the open space made orientation of the units something of a formality. The most frequented accommodation was placed to the South with large openable French doors; the less frequented, darker and quieter spaces were to overlook the parking area. A simple proposal for eleven two and one bedroom flats was proposed with materials that complimented the adjacent brick flats with rendered detailing.

