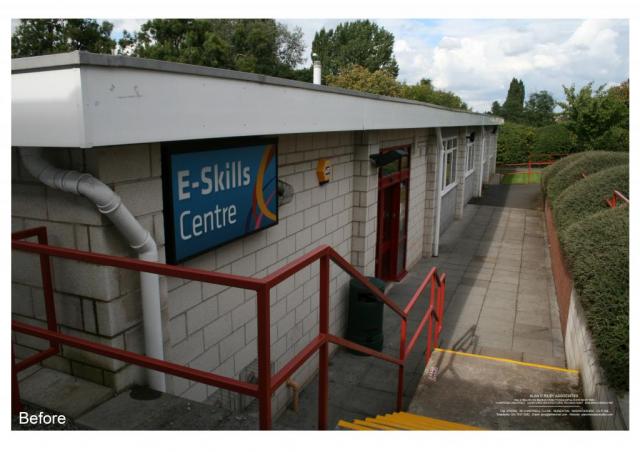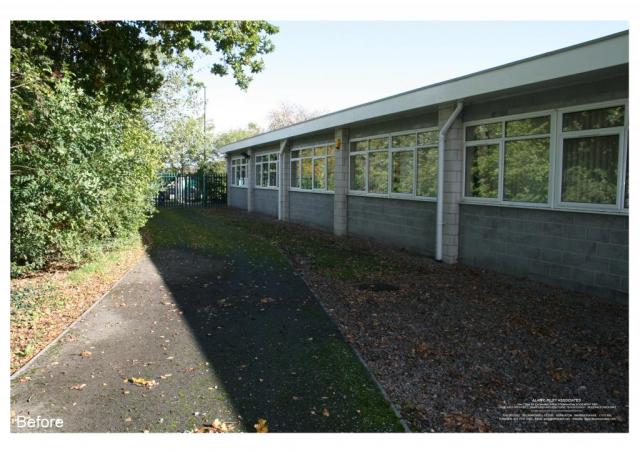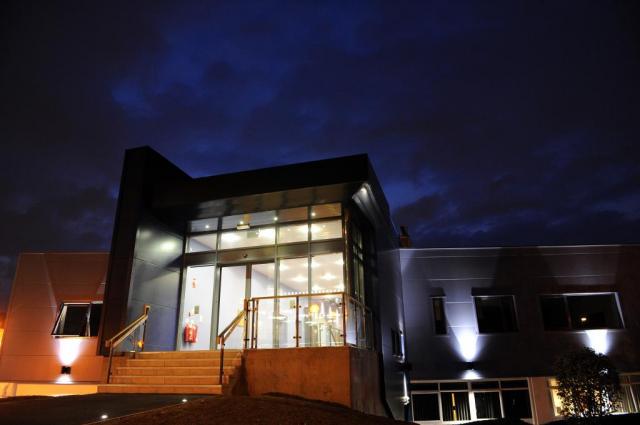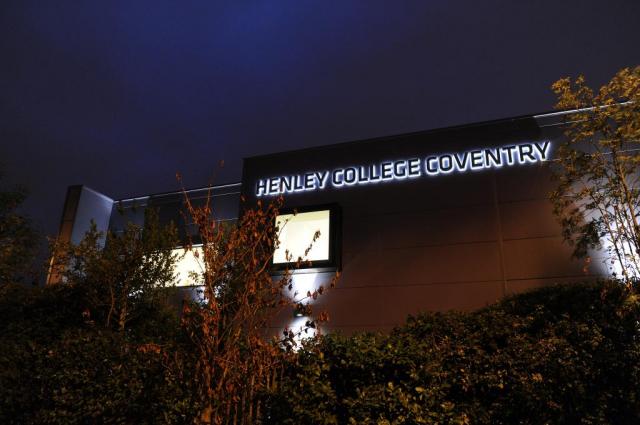ALAN C RILEY ASSOCIATES
RIBA Chartered Architect
CIAT Chartered Architectural Technologist
© Alan C Riley
Associates


Before


College Extension . Completed
Planning permission had already been agreed for a first floor extension in a similar style to that of the ground floor by others some years previously. However the college were looking to create a new dynamic that would become the catalyst for the redevelopment of the site as a whole rather than replicate another floor of the rather drab building. The new first floor introduced a ‘slice’ through the building that would ultimately link to a new entrance and new multi-storey teaching block to the college main building. The project sought to begin the process of providing first class learning facilities in an environment that would significantly improve the learning experience.
The blue block extension, as it became known, revitalised this corner of the campus, bringing light into the heart of the new and existing structure; creating rooms of differing character, light and space. The ‘slice’ was not only able to provide a meeting place and communication route, but an opportunity to open up the ground floor to natural daylight. The student space projecting into the landscape beyond has proved a very popular space, with staff and students, as indeed has the whole building.
After