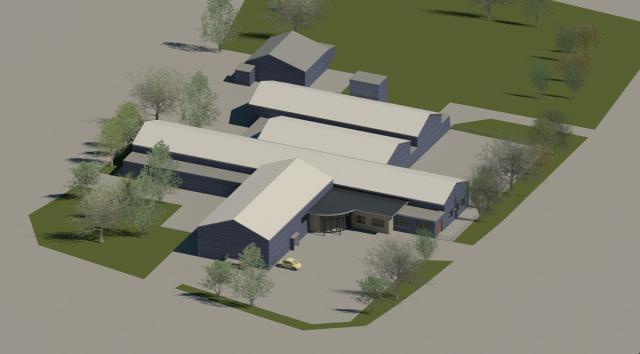ALAN C RILEY ASSOCIATES
RIBA Chartered Architect
CIAT Chartered Architectural Technologist
© Alan C Riley
Associates
Community Centre Extension . Community . Completed
Over a great many years the community centre had grown through its popularity and the courses provided. The original building, probably from the 1940s, had also grown in an organic way as new additional space was required for new activities provided for the surrounding community. The structures have been added in a somewhat haphazard way and the circulation space often require participants to pace through other rooms to get to their desired activity. The practice prepared a detailed development plan for the site with anticipated extensions and restructuring of the activities. The first phase which has been completed was to provide a new entrance. The original entrance was considered to be on the wrong side of the building and was cramped and barely complied with disabled access requirements. The new enlarged entrance provides better disabled access, space for children’s pushchairs, a new reception desk and a new classroom for IT and art.


